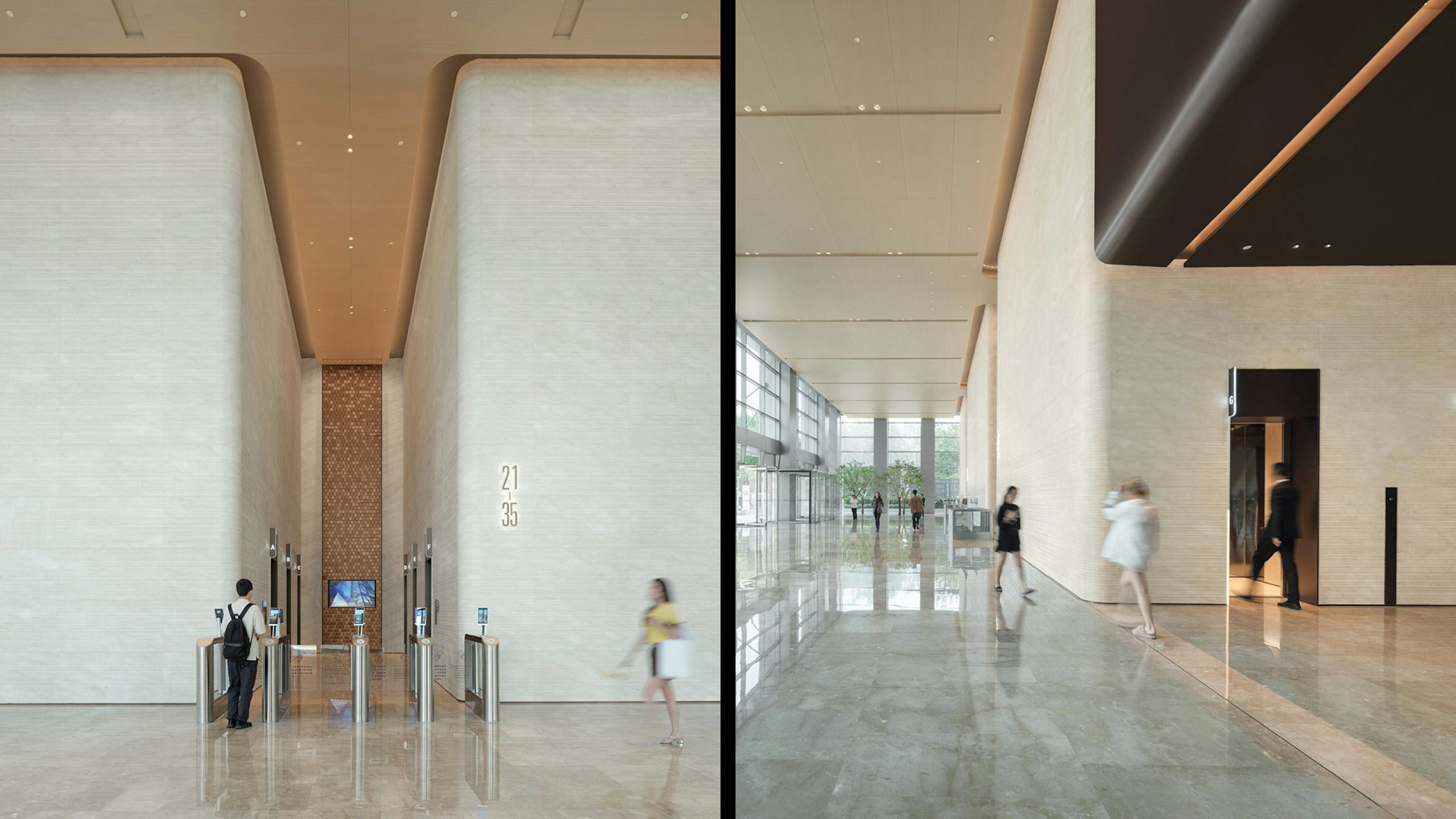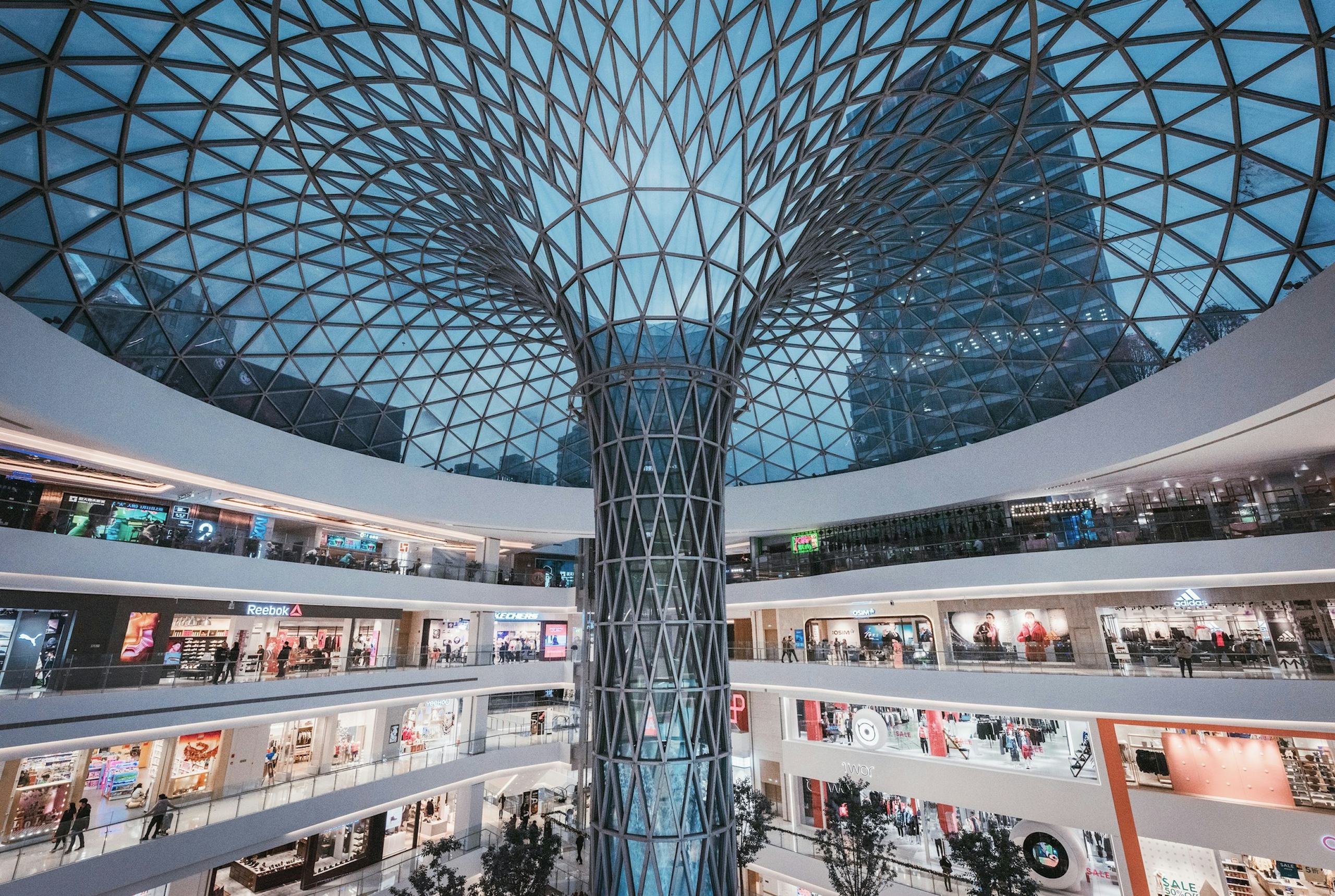LuOne Mixed Use Complex
On the corner of two main arteries, the retail volume steps back from Madang and Xujiahui Roads to define gracious promenades that draw pedestrians inside. A two-story bronze colonnade wraps the lower stories of the façade and frames the entrances to the gallerias.
Once inside, visitors can perambulate between restaurants and retail spaces organized around three gallerias that converge at a triangular atrium garden in the center. The atrium is bathed in natural light through a grand toroidal dome skylight that springs from a central stem support.
On the northeast corner of the site, a 526,000 square foot (48,900 square meter) office tower integrates synergistically with the retail program. Three elevations of the trapezoidal tower are clad in sandstone colored pre-cast panels that frame floor-to-ceiling windows, which are slightly recessed to soften the light and shade interior spaces.
The skylights above each of the gallerias radiate out from the dome and provide generous amounts of daylight to the lowest level of the project, two floors below the street. Eight levels of retail, restaurants and cinema theaters culminate in a publicly accessible landscaped roof terrace.
The complex is set back from the street edge, forming generously wide, landscaped promenades along Madang and Xujiahui Roads. A two-story bronze colonnade runs the length of each façade and frame the entrances to each of the gallerias. The four-stories above the colonnade are clad in a monumental kinetic art installation by the celebrated American artist Ned Kahn. Hundreds of thousands of anodized metal panels, hung on horizontal rods, sway in response to the wind, and create complex ever-changing patterns.




